In keeping with traditional alpine typologies and construction methods, which have adapted over the centuries to the harsh mountain conditions, the architecture of the Arcs is built entirely using heavy timber, stone, and slate construction.
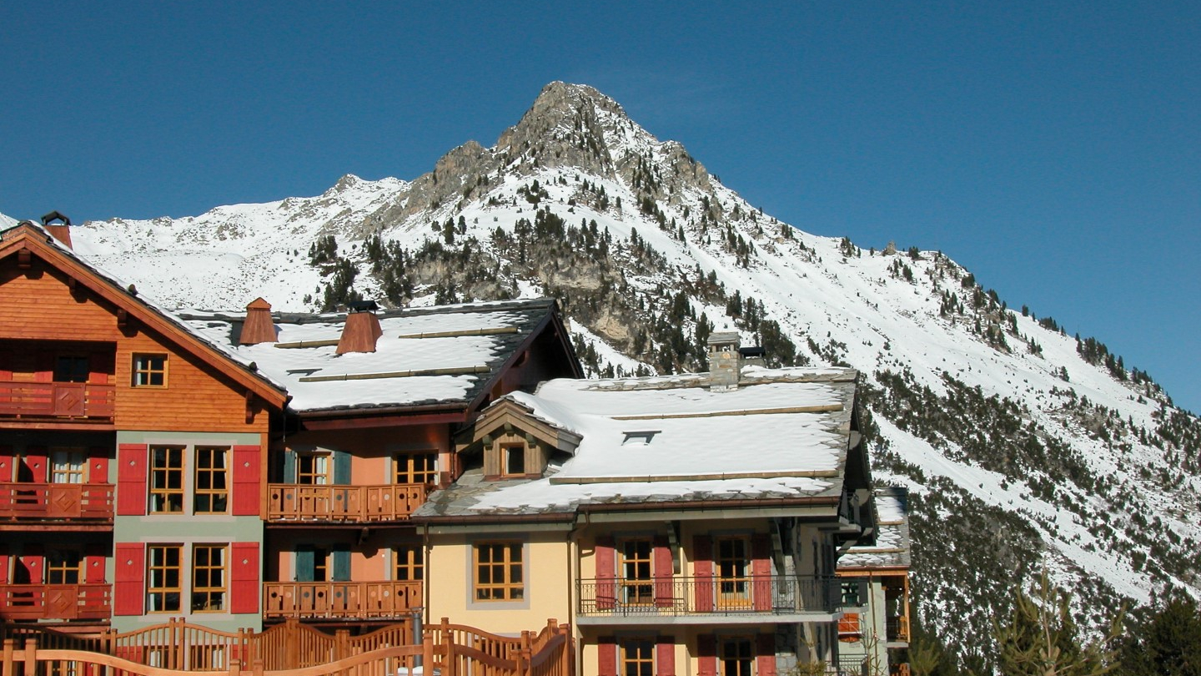
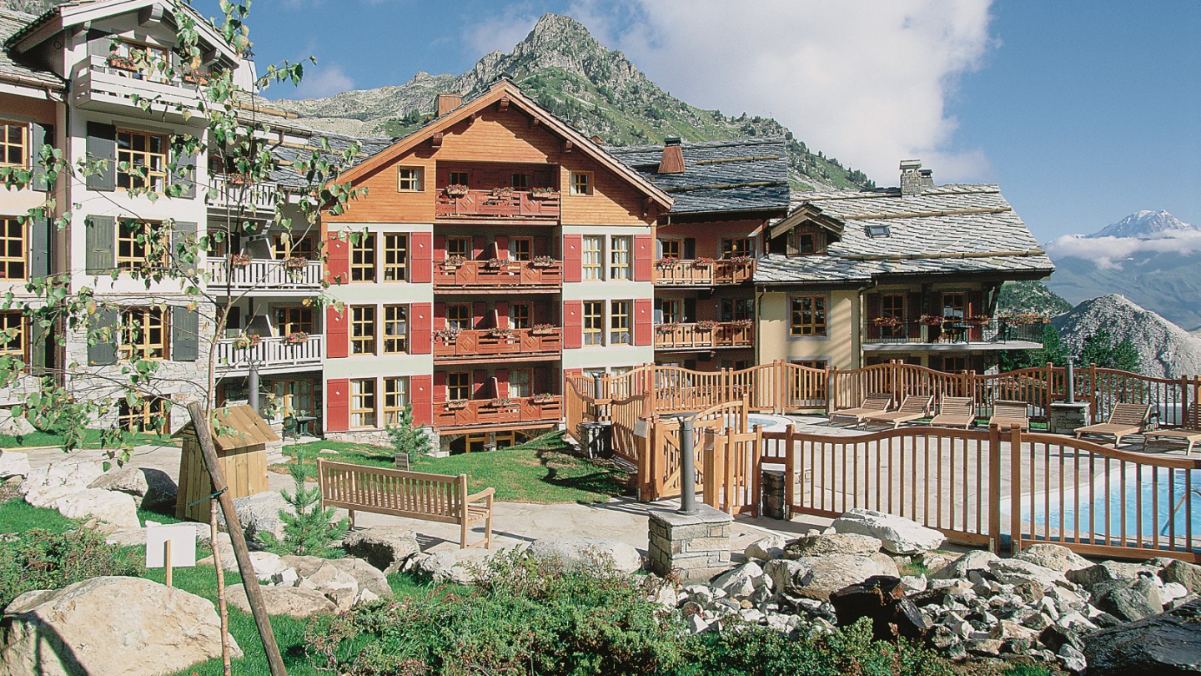
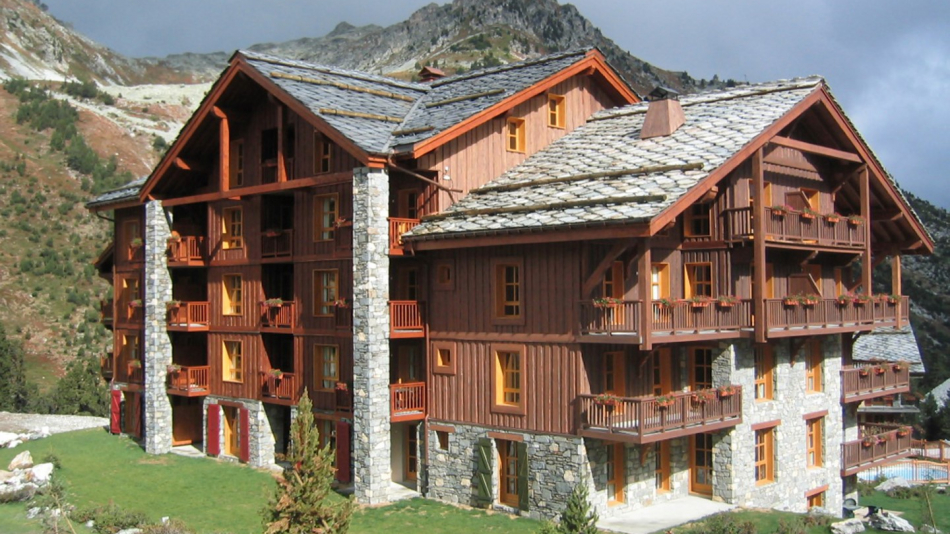
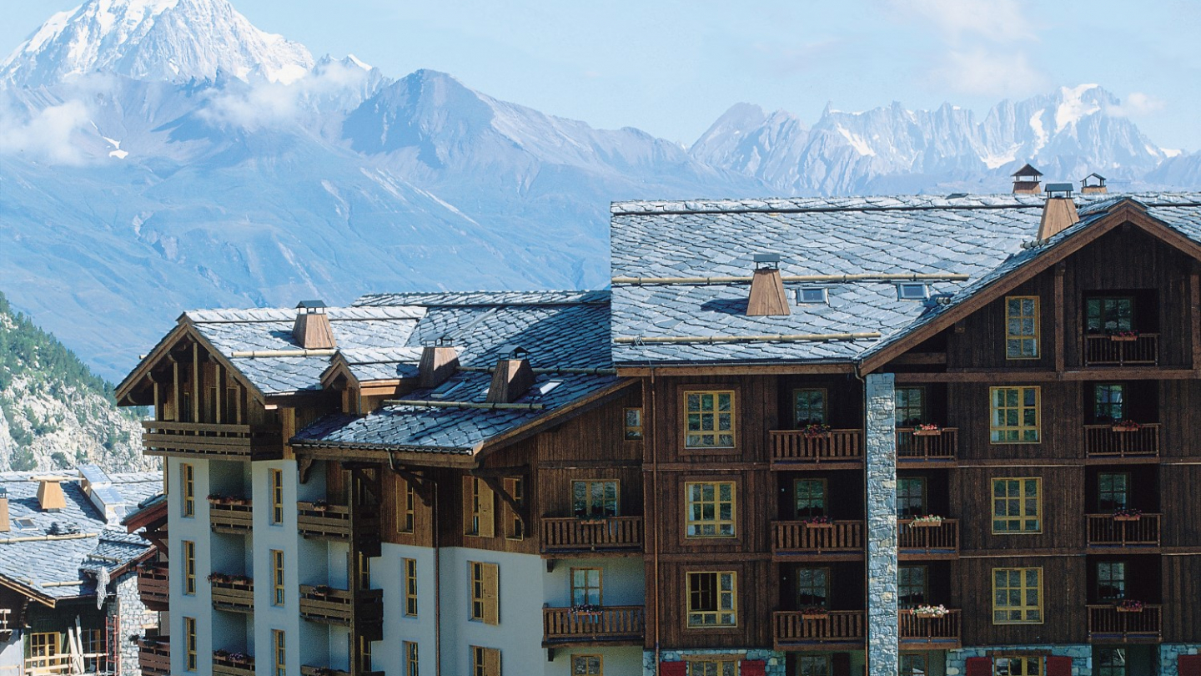
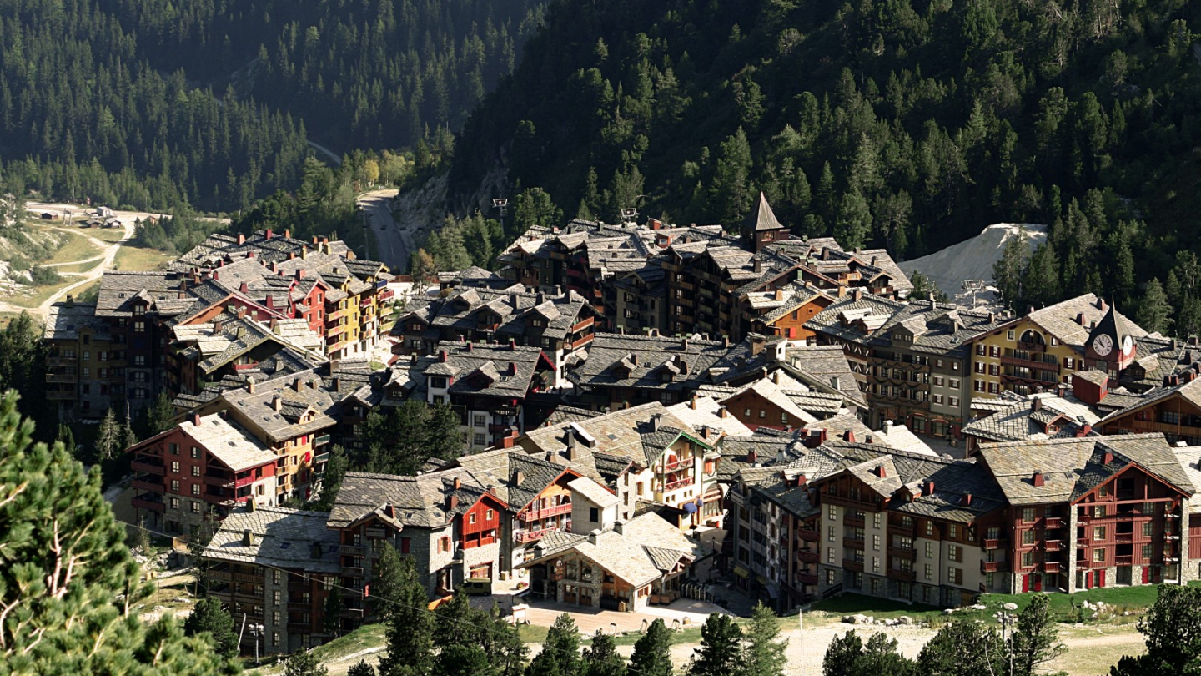
Perched 2,000 meters high on a plateau in the heart of the most popular ski region of the French Alps, the Arcs 1950 resort was conceived entirely by NEUF in collaboration with Groupe RJ Architectes and Chambre & Vibert.
The main urban corridors align with the best views of the surrounding landscape. Beyond the village residences, visitors can take advantage of a variety of boutiques, restaurants, and sidewalk cafés typical to the region. These amenities are distributed strategically throughout the town, insuring the place remains lively at all times.
In keeping with traditional alpine typologies and construction methods, which have adapted over the centuries to the harsh mountain conditions, the architecture of the Arcs is built entirely using heavy timber, stone, and slate construction.



