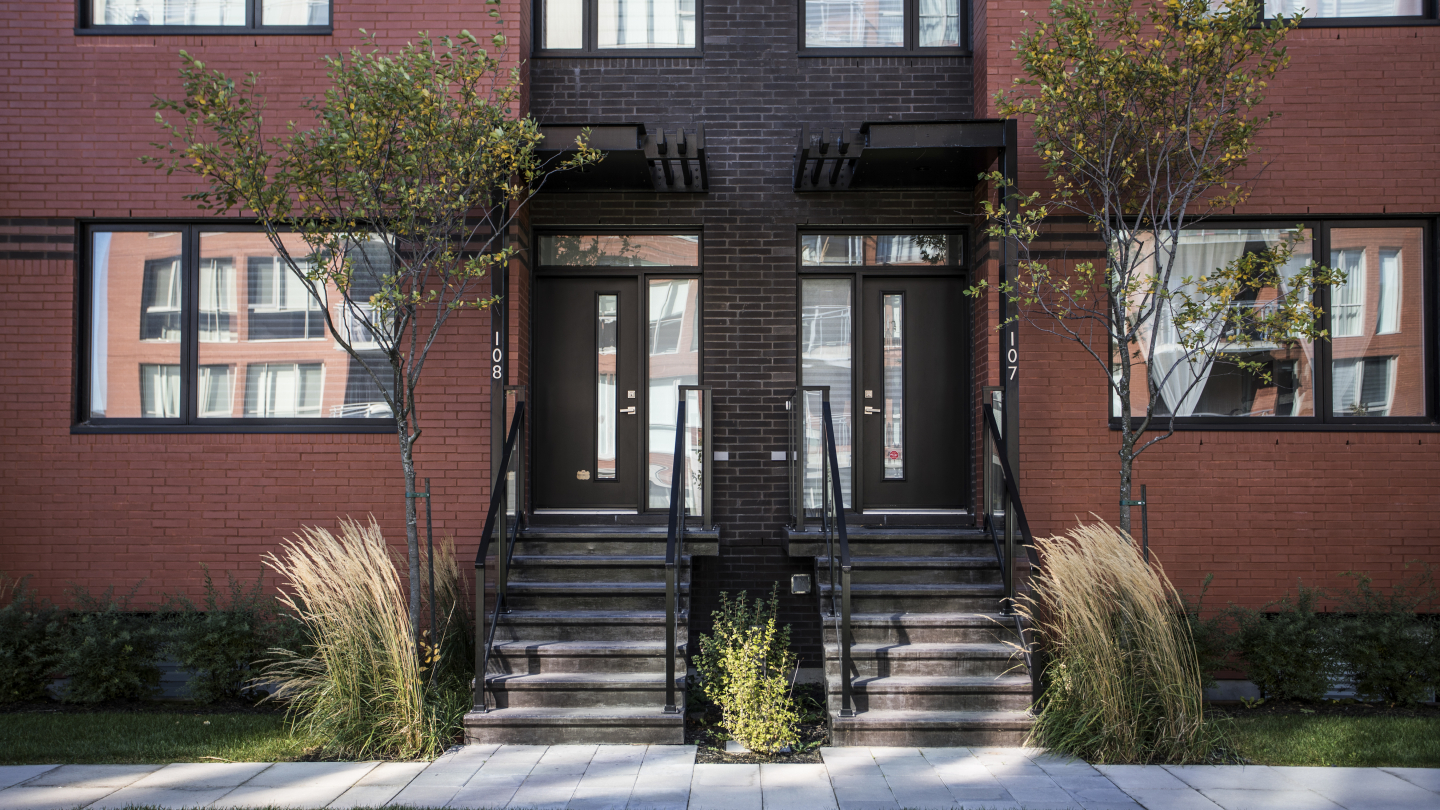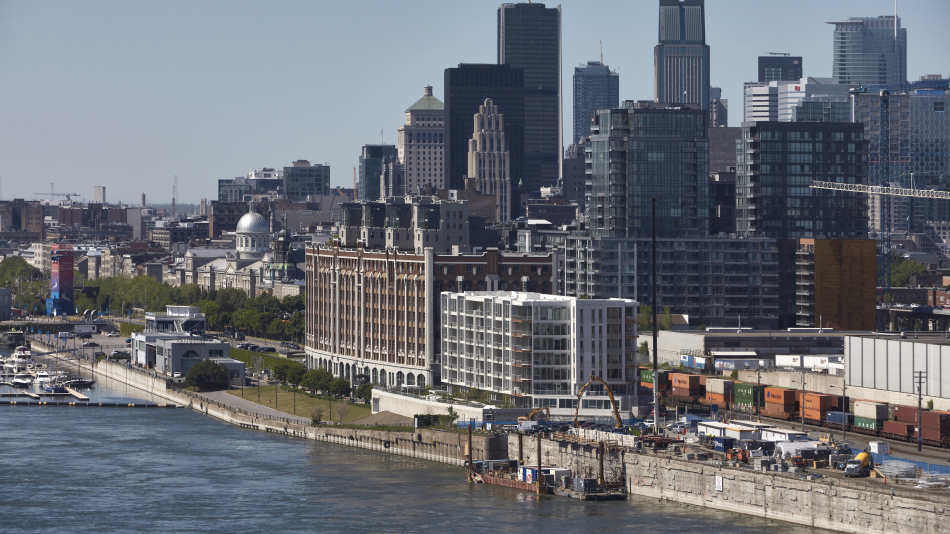At the heart of the project, the houses are divided into two concentric rings of 13 and 8 units. The buildings are highly transparent and open, allowing natural light to fill each home.
The project combines the advantages of single-family homes with those of large-scale developments. Each house benefits from a private entrance, front lawn, garden and private pool. They also have access to a shared underground parking structure.
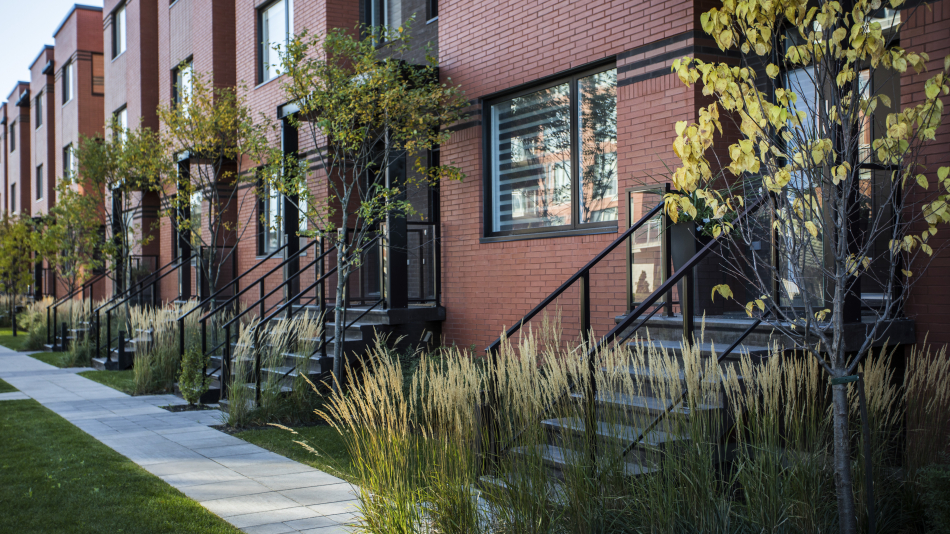
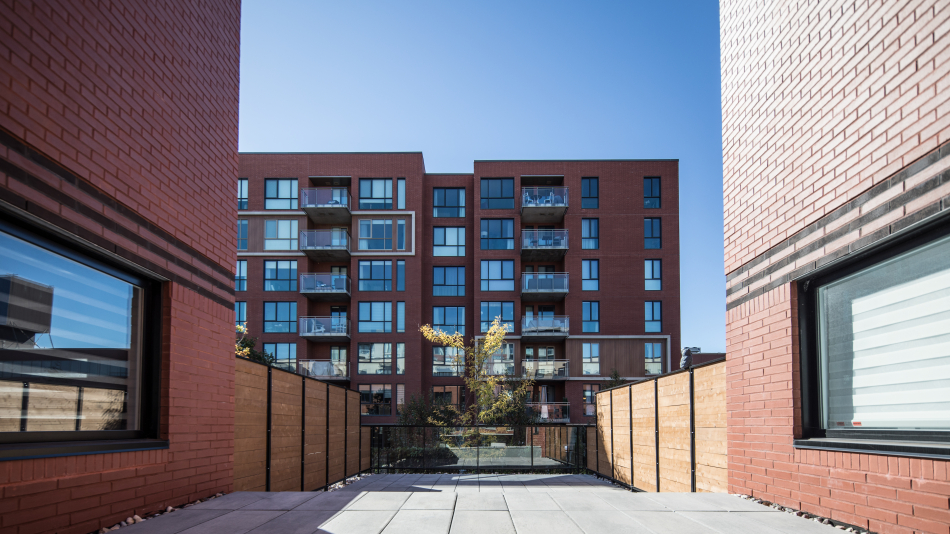
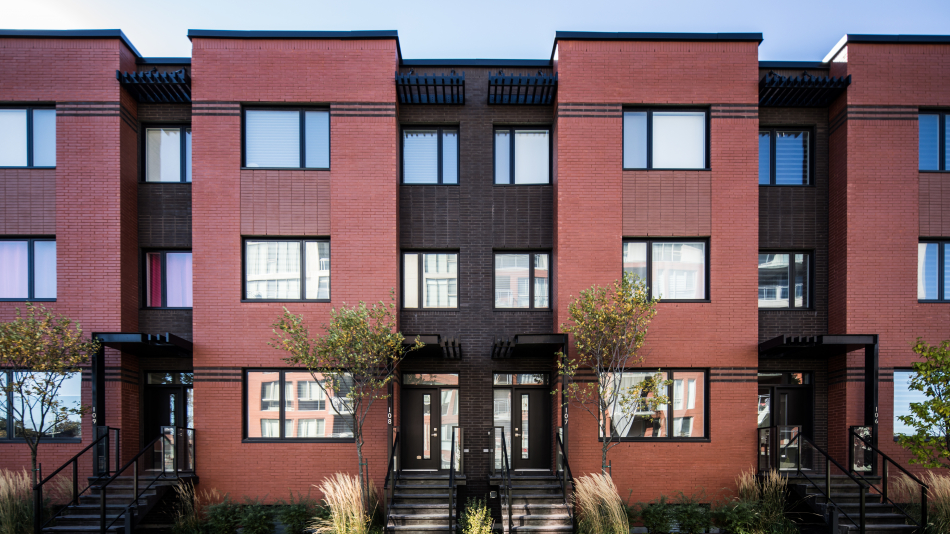
Photo credit : Alex St-Jean
